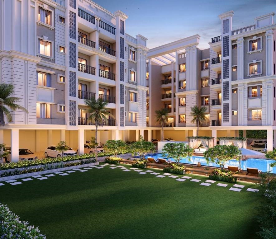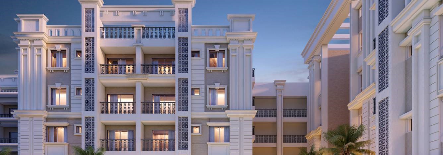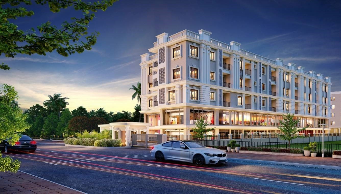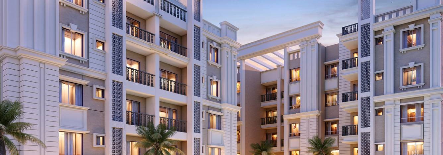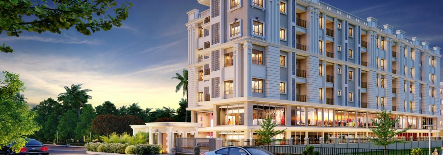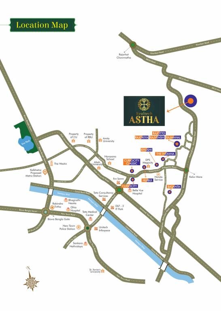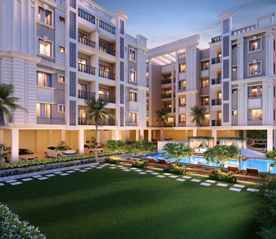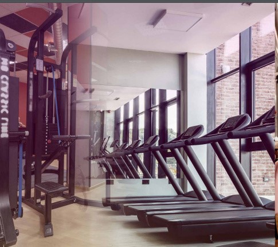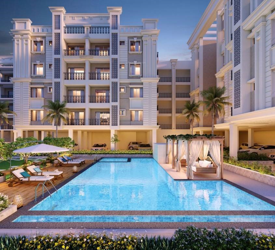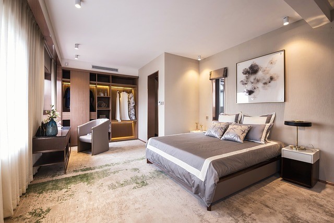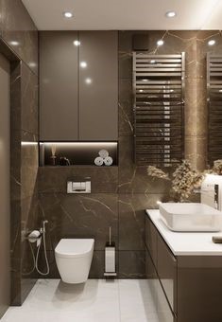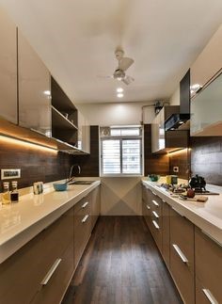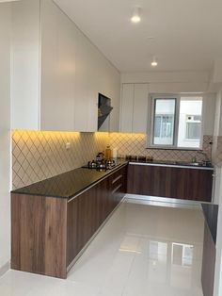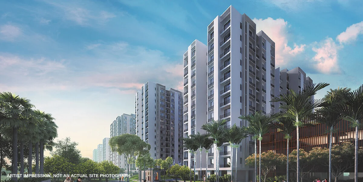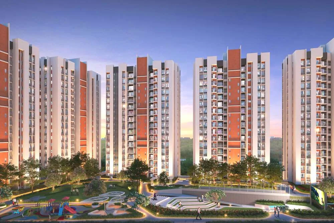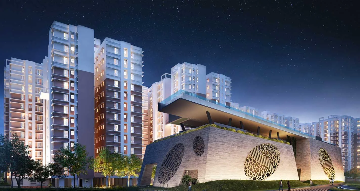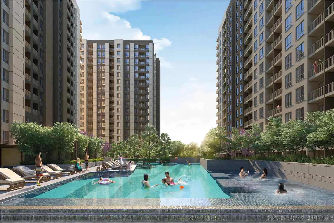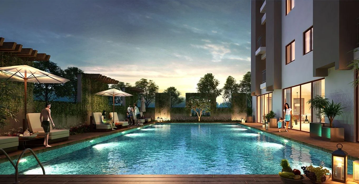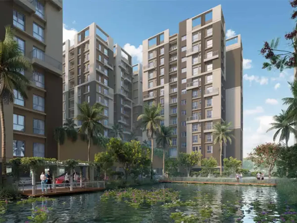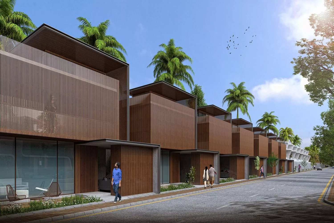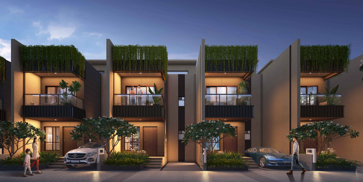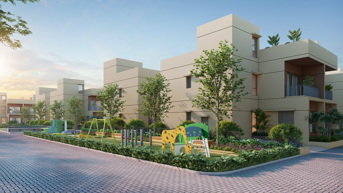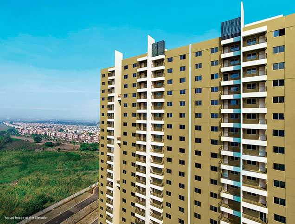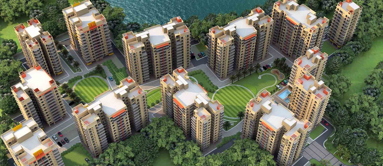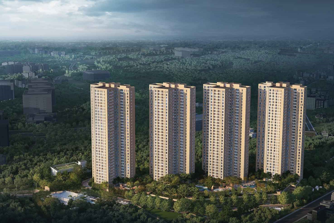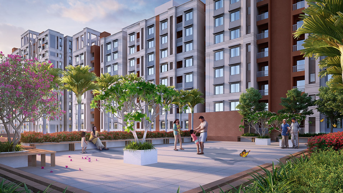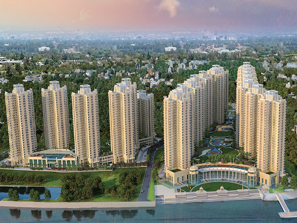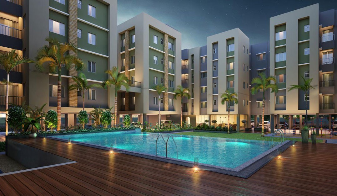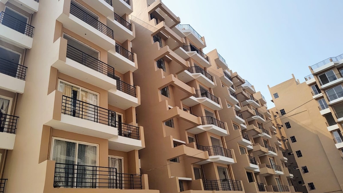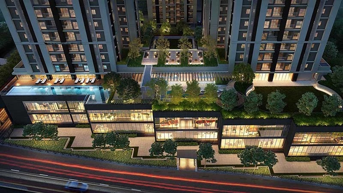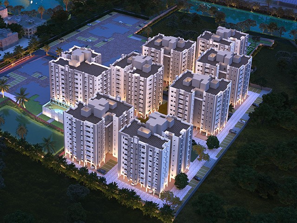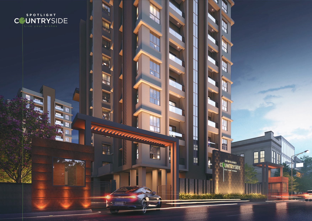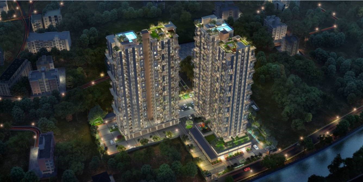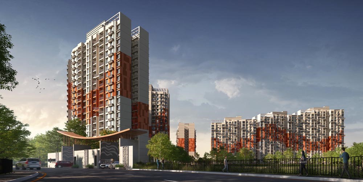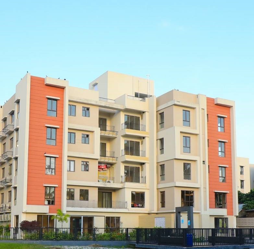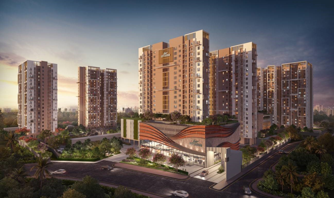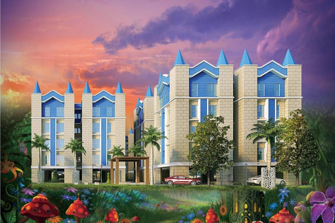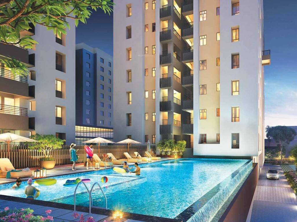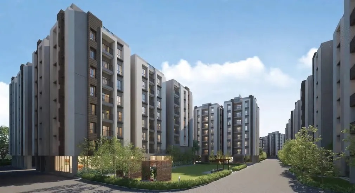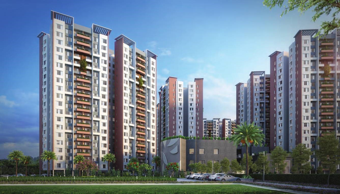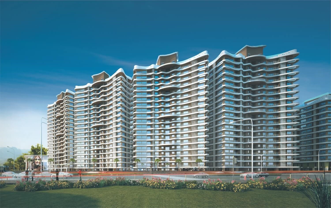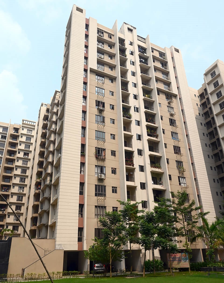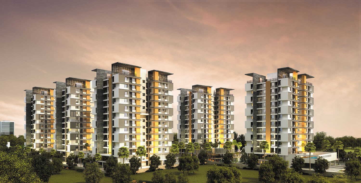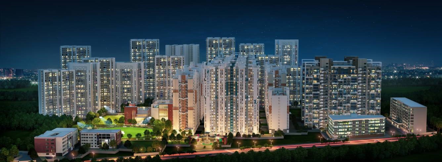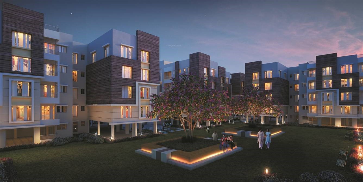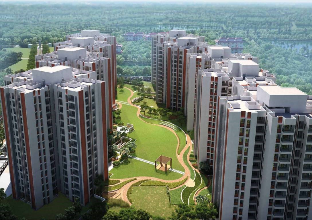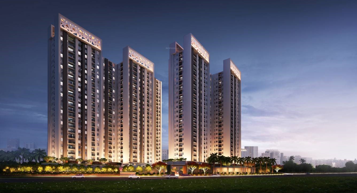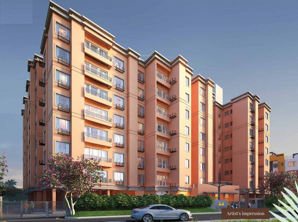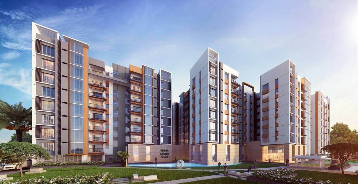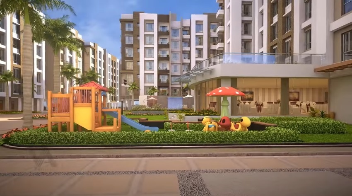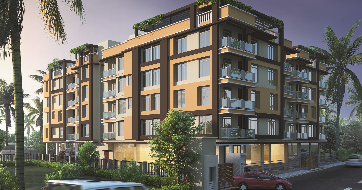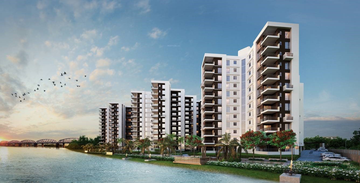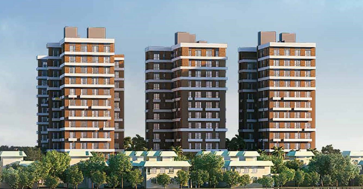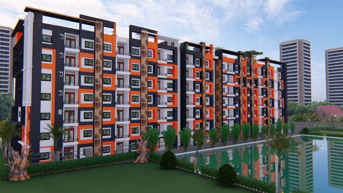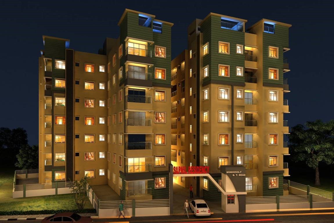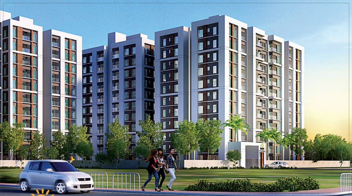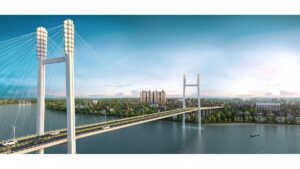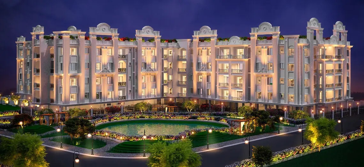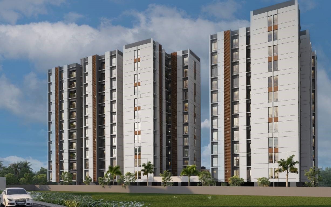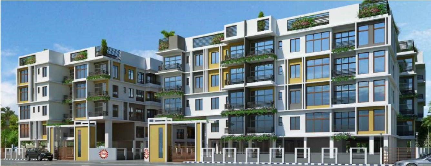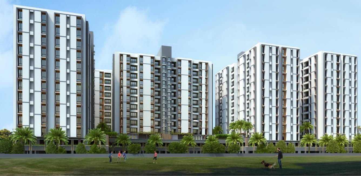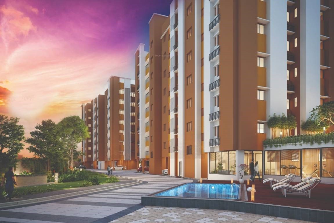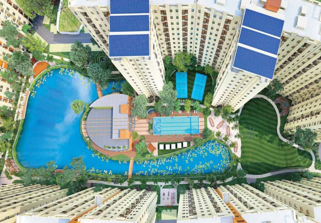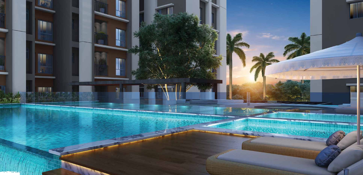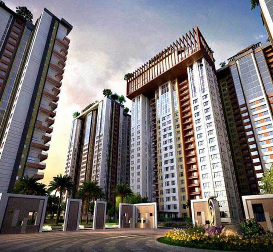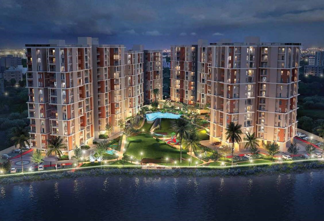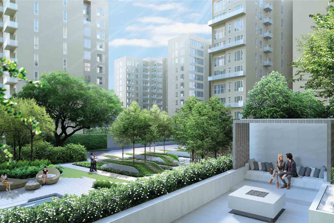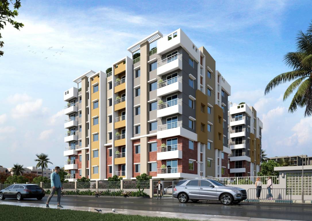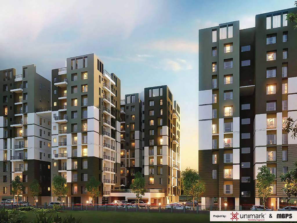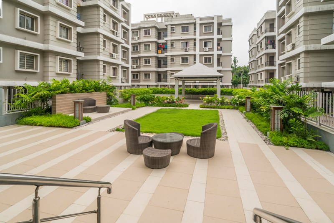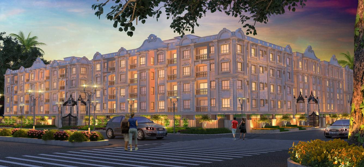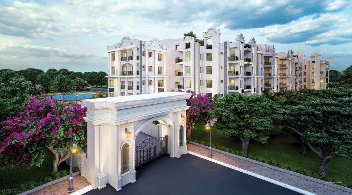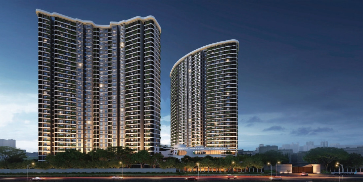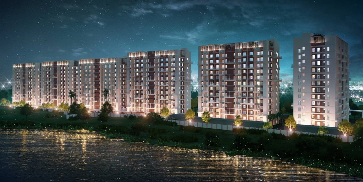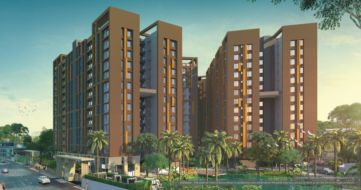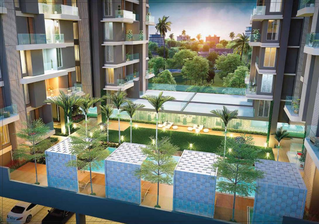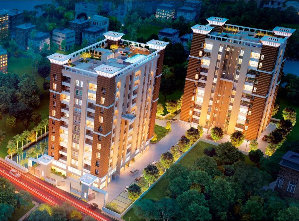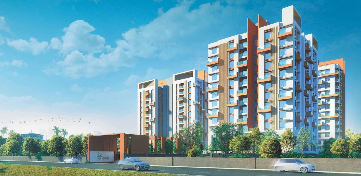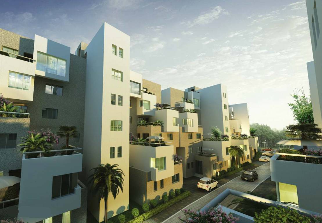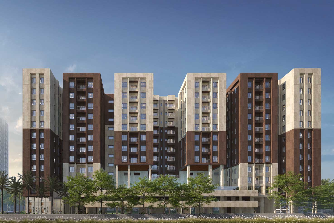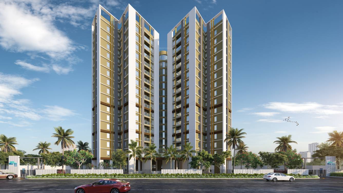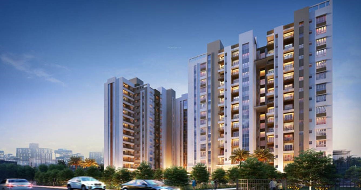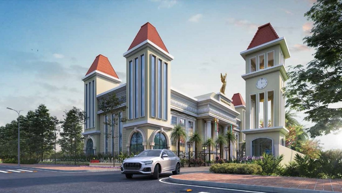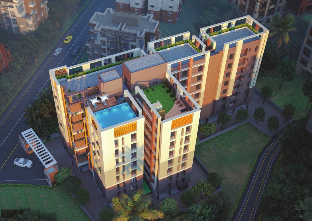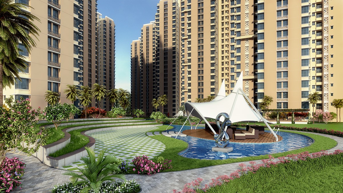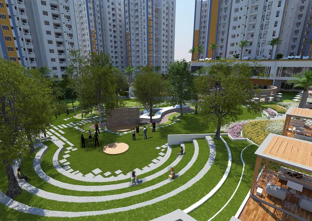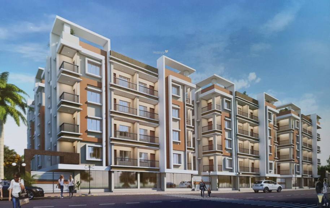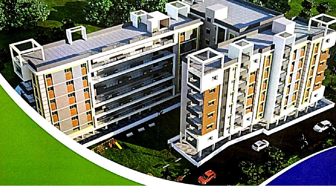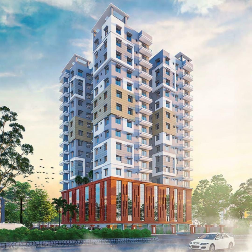Realtech Astha
Newtown
WBRERA/P/NOR/2023/000108
₹ 29.36 - 49.68 L Onwards
description
Check out Realtech Astha in New Town, one of the upcoming under-construction housing societies in Kolkata East. There are apartments for sale in Realtech Astha. This society will have all basic facilities and amenities to suit homebuyer’s needs and requirements. Brought to you by Realtech Group Kolkata, Realtech Astha is scheduled for possession in Sep, 2027.
Being a RERA-registered society, the project details and other important information is also available on state RERA portal. The RERA registration number of this project is WBRERA/P/NOR/2023/000108.
Realtech Group Kolkata is one of the known real estate brands in Kolkata East.The builder has delivered 18 projects so far. Around 3 projects are upcoming. There are 5 projects of this builder, which are currently under-construction.
Here’s everything you need to know about the must-know features of this housing society along with Realtech Astha Price List, Photos, Floor Plans, Brochure download procedure and other exciting facts about your future home:
Features & Amenities
- The project is spread over an area of 3.4 acres.
- There are around 219 units on offer.
- Realtech Astha New Town housing society has 4 towers with 4 floors.
- Realtech Astha Kolkata East has some great amenities to offer such as Swimming Pool, Visitors Parking and Power Back up Lift.
- Global Healthcare System is a popular landmark in New Town
- Some popular transit points closest to Realtech Astha are Shapoorji Bus Stand and Rabindra Tirtha Metro Station. Out of this, Shapoorji Bus Stand is the nearest from this location.
- Property prices in locality has changed 3.8% in last quarter
-
Towers 4 Floors 4 Units 219 Total Project Area 3.4045 acres (13.78K sq.m.) Open Area 55 %
Amenities
master plan
Master Plan of Building
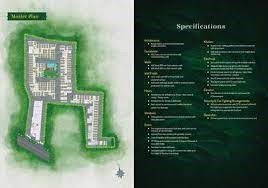
floor plan
2 BHK Onwards 918 Sq.Ft Onwards
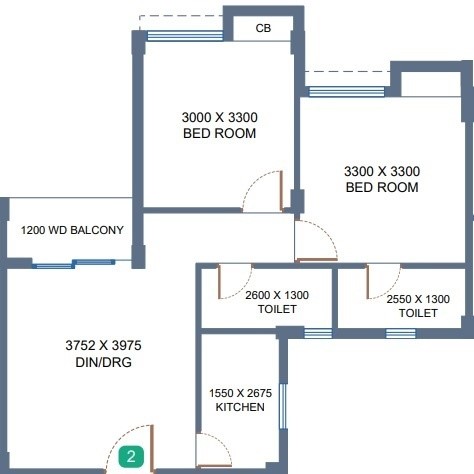
3 BHK Onwards1242 Sq.Ft Onwards
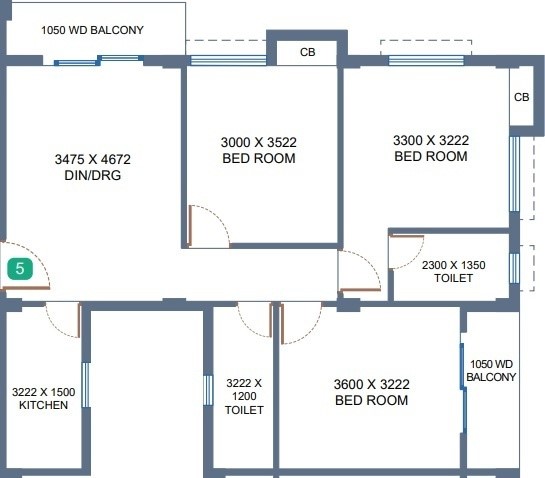
price plan
| Plan Title | Bedroom | Bathroom | SQFT | Price |
|---|---|---|---|---|
| 2 BHK Onwards | 2 | 2 | 918 Sq.Ft Onwards | 36.72 L Onwrads |
| 3 BHK Onwards | 3 | 2 | 1242 Sq.Ft Onwards | 49.68 L Onwards |
location advantage
Bishnupur Road
5 Meter
SRCM Road
2.1 KM
Rajarhat Main Road
4.2 KM
Aliah University
5 KM
Siksha Tirtha Metro station
6.3 KM
ORCHIDS The International School
7.1 KM
Central Shopping Mall
8.6 KM
ILS Hospitals, Salt lake
10.9 KM
Netaji Subhash Chandra Bose Intl Airport
12.6 Km
Dum Dum Junction
19.9 KM
location
EMI Calculator
Contact Now

CALL US: 9038949406
Similar properties
 RERA
RERA
GODREJ SE7EN
Joka, Kolkata South
-
baths
2/3 -
rooms
2/3 bhk -
area
817 sqft Onwards sq ft
 RERA
RERA
DTC Sojon
Joka, Kolkata South
-
baths
2/3 -
rooms
2/3 bhk -
area
880 sqft onwards sq ft
 RERA
RERA
DTC Southern Heights
Joka, Kolkata South
-
baths
2/3 -
rooms
2/3 bhk -
area
831 sqft onwards sq ft
 RERA
RERA
Solaris Joka
Joka, Kolkata South
-
baths
1/2/3 -
rooms
1/2/3 bhk -
area
400 sqft onwards sq ft
 RERA
RERA
Realmark Seasonss
Joka, Kolkata South
-
baths
2/3 -
rooms
2/3 bhk -
area
925 sqft onwards sq ft
 RERA
RERA
Emami Aastha
Joka, Kolkata South
-
baths
3/4/5 -
rooms
3/4/5bhk -
area
1810 sqft onwards sq ft
 RERA
RERA
Amantran
Joka, Kolkata South
-
baths
4/5/7 -
rooms
4/5/7 bhk -
area
1580 sqft onwards sq ft
 RERA
RERA
Salarpuria Miraki
Joka, Kolkata South
-
baths
3/4 -
rooms
3/4 bhk -
area
1520 sqft onwards sq ft
 RERA
RERA
Joyville Western Heights
Salap, Kona
-
baths
2 -
rooms
2 / 3 -
area
918 sq ft onwards sq ft
 RERA
RERA
Fortune Heights
Barasat, Kolkata, West Bengal
-
baths
2 -
rooms
2 / 3 BHK -
area
892 Sq Ft Onwards sq ft
New Kolkata Sangam
Serampore
-
baths
1/2/3 -
rooms
1/2/3/4 BHK Onwards -
area
556 - 2085 Sq.Ft Onwards sq ft
 RERA
RERA
Srijan Solus
Madhyamgram
-
baths
2/3 -
rooms
2/3/4 -
area
897 - 1528 Sq.Ft Onwards sq ft
 RERA
RERA
Signum Parkwoods
Mankundu
-
baths
2/3 -
rooms
2/3 -
area
880 - 1055 Sq.Ft Onwards sq ft
Spotlight Countryside
Sonarpur
-
baths
2/3 -
rooms
2/3 -
area
838 - 1084 Sq.Ft Onwards sq ft
 RERA
RERA
Merlin Skygaze
EM Bypass
-
baths
2/3 -
rooms
2/3 -
area
677 - 1,038 Sq.Ft Onwards sq ft
 RERA
RERA
Rajat Aagaman
Tollygunge
-
baths
2/3/4 -
rooms
2/3/4 -
area
783 - 1567 Sq.Ft Onwards sq ft
 RERA
RERA
Arrjavv Sonar Kella
Baruipur
-
baths
3/4 -
rooms
3/4 -
area
785 - 1205 L Onwards sq ft
 RERA
RERA
Merlin Avana
Tollygunge
-
baths
2/3 -
rooms
2/3/4 -
area
627 - 1485 Sq.Ft Onwards sq ft
 RERA
RERA
Magnolia Fantasia
Barasat
-
baths
2/3 -
rooms
1/2/3 -
area
461 - 970 Sq.Ft Onwards sq ft
 RERA
RERA
Belani Ayana
Madhyamgram
-
baths
2/3 -
rooms
2/3 -
area
804-1015 Sq.Ft Onwards sq ft
 RERA
RERA
Srijan Eternia
Madhyamgram
-
baths
2/3 -
rooms
2/3 -
area
811 - 1305 Sq.Ft Onwards sq ft
 RERA
RERA
Siddha Happyville
Rajarhat
-
baths
2/3 -
rooms
2/3 -
area
908 - 1444 Sq.Ft Onwards sq ft
Kosmic The Amazonia
Rajarhat
-
baths
2/3/4 -
rooms
2/3/4 -
area
1071-1994 Sq.Ft Onwards sq ft
 RERA
RERA
Siddha Waterfront Phase 2
Khardaha
-
baths
2/3/4 -
rooms
2/3/4 -
area
669 - 1286 Sq.Ft Onwards sq ft
 RERA
RERA
Magnolia Merlion
Rajarhat
-
baths
2/3 -
rooms
2/3 -
area
933 -1322 Sq.Ft Onwards sq ft
 RERA
RERA
Orchard Estate
Doltata
-
baths
2/3 -
rooms
2/3 -
area
935 - 1537 Sq.Ft Onwards sq ft
 RERA
RERA
Capital City
Rajarhat
-
baths
1/2/3 -
rooms
1/2/3/4 -
area
630 - 1940 Sq.Ft Onward sq ft
 RERA
RERA
Rishi Pranaya
Newtown
-
baths
2/3 -
rooms
2/3 -
area
515 - 1400 Sq,Ft Onwards sq ft
 RERA
RERA
Sugam Prakriti
Kamalgazi
-
baths
2/3 -
rooms
2/3 -
area
824 - 994 Sq.Ft Onwards sq ft
 RERA
RERA
Urban Green Phase 2B
Chinar Park
-
baths
2/3 -
rooms
2/3 -
area
689 - 955 Sq.Ft Onwards sq ft
 RERA
RERA
Loharuka Freshia
Rajarhat
-
baths
2/3 -
rooms
2/3 -
area
570 - 870 Sq.Ft Onwards sq ft
 RERA
RERA
Tilottama Natural City
BT College More
-
baths
2/3 -
rooms
2/3 -
area
778 - 1185 Sq.Ft sq ft
 RERA
RERA
Unimark Riviera
Uttarpara
-
baths
2/3 -
rooms
2/3 -
area
699 - 1677 Sq.Ft Onwards sq ft
 RERA
RERA
Purti Veda
Newtown
-
baths
2/3 -
rooms
2/3 -
area
895 - 1741 Sq.Ft Onwards sq ft
 RERA
RERA
Sapnil Residency
Noapara
-
baths
1/2 -
rooms
1/2/3 -
area
600 - 1439 Sq.Ft Onwards sq ft
 RERA
RERA
Sapnil Residency BT Road
BT Road
-
baths
2/3 -
rooms
2/3 -
area
751 - 1496 Sq.Ft Onwards sq ft
 RERA
RERA
Natural City
Lake Town
-
baths
2/3 -
rooms
2/3 -
area
699 - 1824 Sq.Ft Onwards sq ft
 RERA
RERA
Periwal Essense
No Location FindLake Town
-
baths
2/3 -
rooms
3 -
area
1206 - 1526 Sq.Ft Onwards sq ft
 RERA
RERA
Realtech Rajvansh
Ecospace
-
baths
2/3 -
rooms
2/3 -
area
532 - 852 Sq.Ft Onwards sq ft
 RERA
RERA
Purti Aroma
Rajarhat
-
baths
2/3 -
rooms
-
area
658 - 1204 Sq.Ft Onwards sq ft
Uttara Housing complex
Madhyamgram
-
baths
2/3 -
rooms
2/3 -
area
700- 1500 Sq.Ft Onwards sq ft
 RERA
RERA
Magnolia Empire
Madhyamgram
-
baths
2/3 -
rooms
2/3 -
area
717 - 1141 Sq.Ft Onwards sq ft
 RERA
RERA
Sunshine Enclave
Newtown
-
baths
2/3 -
rooms
2/3 -
area
487 -1233 Sq,Ft Onwards sq ft
 RERA
RERA
Solaris Shalimar
Shalimar
-
baths
2/3 -
rooms
2/3 -
area
630 - 1940 Sq.Ft Onward sq ft
 RERA
RERA
Sarvalom
Salkia
-
baths
2/3 -
rooms
3/4 -
area
1391 - 2159 Sq.Ft Onwards sq ft
 RERA
RERA
Siddha Eden LakeVille
BT Road
-
baths
2/3 -
rooms
2/3 -
area
795-2010 L Sq.Ft Onwards sq ft
 RERA
RERA
Oswal Orchard
BT Road
-
baths
2/3 -
rooms
2/3 -
area
922 -1335 Sq.Ft Onwards sq ft
 RERA
RERA
PS Navyom
New Alipur
-
baths
4/5/6 -
rooms
4/5/6 -
area
1806 - 3501 Sq.Ft Onwards sq ft
Krishti Mansion
Rajarhat
-
baths
2/3 -
rooms
2/3 -
area
919 - 1111 Sq.Ft Onwards sq ft
Unimark Springfield
Rajarhat
-
baths
2/3 -
rooms
2/3 -
area
923 - 1355 Sq.Ft Onwards sq ft
 RERA
RERA
Greenfield City
Behala
-
baths
2/3 -
rooms
2/3 -
area
906 - 1323 Sq.Ft Onwards sq ft
 RERA
RERA
Rajotto
Eco space
-
baths
2/3 -
rooms
2/3 -
area
586 -958 Sq.Ft Onwards sq ft
 RERA
RERA
Rajmahal
Rajarhat
-
baths
2/3 -
rooms
-
area
647 - 1433 Sq.Ft Onwards sq ft
 RERA
RERA
Siddha Serena
Newtown
-
baths
2/3/4 -
rooms
2/3/4 -
area
586 - 1415 Sq.Ft Onwards sq ft
 RERA
RERA
Melin Lakescape
Newtown
-
baths
1/2/3 -
rooms
1/2/3 -
area
490 -953 Sq.Ft Onwards sq ft
Merlin Urban
Nagerbazar
-
baths
2/3 -
rooms
2/3 -
area
687 -1459 Sq.Ft Onwards sq ft
 RERA
RERA
Merlin Verve
Tollygunge
-
baths
2/3 -
rooms
2/3 -
area
684 -1508 Sq.Ft Onwards sq ft
 RERA
RERA
Merlin Elements
New Alipur
-
baths
2/3 -
rooms
2/3 -
area
932 - 1612 Sq,Ft Onwards sq ft
 RERA
RERA
Essence
Rajarhat
-
baths
2/3/4 -
rooms
2/3/4 -
area
660 -1935 Sq.Ft Onwards sq ft
 RERA
RERA
PS Jade Grove
Entally
-
baths
2/3 -
rooms
2/3 -
area
618 - 1020 Sq.Ft Onwards sq ft
 RERA
RERA
Natural Aqua Waves
Newtown
-
baths
2/3 -
rooms
2/3 -
area
962 - 1306 Sq.Ft Onwards sq ft
 RERA
RERA
NVR Pride
Joka
-
baths
2/3 -
rooms
2/3 -
area
814 - 1208 Sq.Ft Onwards sq ft
 RERA
RERA
Manor Priva
Newtown
-
baths
2/3/4 -
rooms
2/3/4 -
area
976 - 1912 Sq.Ft Onwards sq ft
 RERA
RERA
Alcove New Kolkata Sangam
Mahesh
-
baths
1/2/3 -
rooms
1/2/3/4 -
area
538 - 2085 Sq.Ft Onwards sq ft
 RERA
RERA
Shriram Grand City
No Location FindMahesh
-
baths
1/2/3 -
rooms
1/2/3 -
area
425 - 840 Sq.Ft Onwards sq ft
 RERA
RERA
Sapnil Noapara
Noapara Metro, kolkata
-
baths
123 -
rooms
123 -
area
Sq.ft sq ft
 RERA
RERA
River Links
Konnagar
-
baths
2/3 -
rooms
2/3 -
area
788 Sq.ft - 1285 Sq.ft sq ft
 RERA
RERA
Dream Gurukul
Doltala , Madhyamgram
-
baths
2 -
rooms
2/3 -
area
860 Sq.ft- 1290 Sq.ft sq ft
 RERA
RERA
Navya
Doltala Madhyamgram
-
baths
2/3 -
rooms
2/3/4 -
area
603 Sq.ft. - 1120 Sq.ft. sq ft
Royal Aura
Rajarhat
-
baths
2/3 -
rooms
2/2.5/3 -
area
1003.00 sq.ft. - 1239.00 sq.ft. sq ft
Tirupati Abasan Phase -2
Belur, Howrah
-
baths
2 -
rooms
2/3 -
area
651 SQFT- 1256 SQFT sq ft
